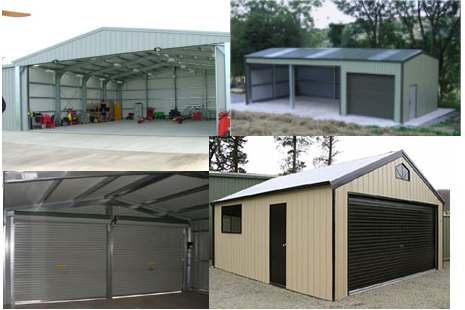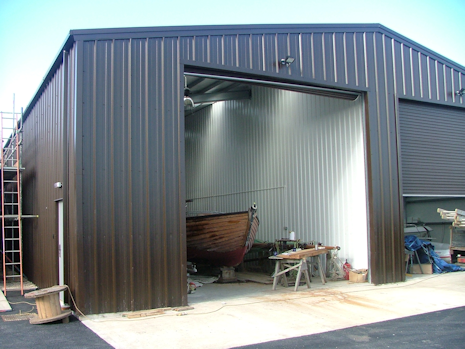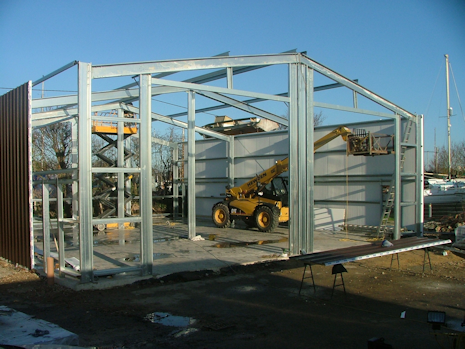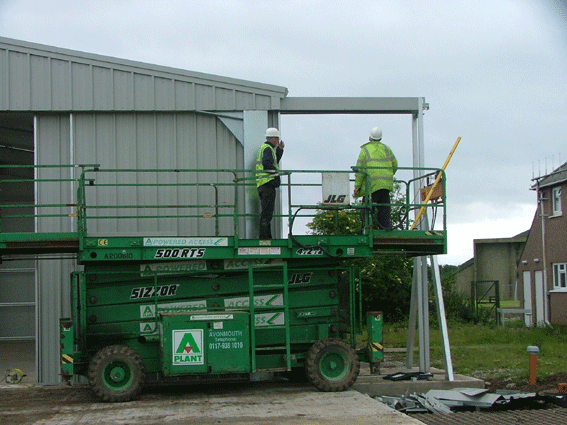Steel School and Educational Buildings in the UK
Pembs Steel buildings recognise that schools have to
conform
to requirements from many sources. Pembs Steel Building work with the
stakeholders to satisfy the guidelines outlined in the 'Achieving
Success' white paper, Building Bulletins and legislation which give a
building framework for schools and educational type buildings.
Building specially designed to suit the exacting specifications of the
teaching environment
Pembs Steel buildings supply leading-edge school building design. Our
range can provide educational and childcare specialists nationwide with
custom-built, educational accommodation;
Our offering
Pembs Steel Buildings has launched a new tailor-made
classroom
building, designed specifically for primary and secondary schools. This
new classroom design will provide schools with inspiring, pleasant
learning environments. Our new designs will help schools ease the
limitations on time and budget that schools and LEAs frequently
experience. We provide permanent-quality buildings for short-term
needs, with the flexibility to move internal walls.
Design quality has been defined as a combination of:
- Functionality
- Sustainability
- Buildability
- Efficiency
- Aesthetics
- Durability
All of these are key to achieving better value for money for everyone
concerned.
Flexibility in our designs
We recognise that these new classroom buildings offer an
inspiring, multi-functional environment that has been developed after
an in-depth analysis of the education sector. Schools have identified
the need for a bespoke, quality classroom building that can be up and
running in a very short space of time – often during school holidays.
In addition to the record capital investment stimulating an increase in
building work in schools, the classrooms are often needed short-term,
in response to changing school populations and the Government's
initiative of fewer than 30 pupils per class.
This new classroom building meets all permanent building regulations
and has been designed in consultation with DfES Building Bulletin 95.
The building incorporates two classrooms and a large cloakroom. The
classrooms are 64m² in area and each can comfortably accommodate
classes of 30 pupils in bright, modern, and well-equipped surroundings.
The tailor-made accommodation has also been designed to provide
specialist teaching resources with high levels of natural light, good
ventilation and excellent energy efficiency.
Helping schools meet challenges.
Pembs Steel building recognises the problems facing
schools -
By the end of 2001, Head teachers had allowed budget surpluses to
accumulate to more than £1 billion¹ because of the difficulties and
complications of procuring quality classroom accommodation.
At Pembs steel Building we are keen to work with LEAs and schools and
can provide a consultancy service that can help them plan for any
refurbishment, new build programme or fluctuation in pupils numbers.
Pembs steel Buildings has also designed the new classroom building to
incorporate the latest thinking in the recent White Paper – Achieving
Success. This stated that any new school refurbishment programme would
have to promote good design, minimise the environmental impact and work
to achieve targets of Rethinking Construction such as reduced wastage,
improved delivery time and better value for money. We recognize that
Schools of the future must be designed to avoid wasted investment
through early and rapid obsolescence.
They need to have a long functional life, demonstrating good value for
money in terms of life-cycle costs he pre-designed and engineered
classrooms and our personalised service fully satisfy the requirements
demanded by the national curriculum and the requirements stated in the
Achieving Success white paper. Our tailor-made classrooms are available
to schools and colleges throughout the UK .
|

Our building philosophy is to provide
sustainable constructions which have
a low impact on the environment, in
terms of energy and water use,
materials, waste, transport,
site ecology, health and safety and
internal environmental conditions.
Good design is more than a beautiful
facade, and involves the layout of the
building and outside areas, as well as
the use of materials and choice of
services and fittings. It does not
necessarily cost more
Our strengths and markets include
design excellence, a fast track
supply chain and whole frame
steelwork solutions for the
property market. Our distributorship
is backed by a multi national company
that ensures that the designs and
materials are kept at the leading edge
of the construction technology and design
Safety and security considerations;
Sustainability and environment design;
Environmental performance criteria,
for instance acoustics, ventilation
and daylight;
Conformance with DfES Building
bulletins and legislation
Lifespan requirements included.
Compliance
Compliance with DfES Standards
Compliance with current Building Regulations
Reasonable pricing
Professional service and AutoCAD drawings provided
New modular buildings supplied
Compliance with Health & Safety and CDM Regulations
Qualified building installation teams
Country-wide service
Site surveys can be arranged
amed modular building system
Plastic coated steel profile roof
Plastic coated steel external finish
Upvc double glazed windows
External steel security door
|



 Once
designs are complete, we advise as to when the building will be ready
for erection so you can organise for the base to be constructed or we
can include this as part of the service.
Once
designs are complete, we advise as to when the building will be ready
for erection so you can organise for the base to be constructed or we
can include this as part of the service.


