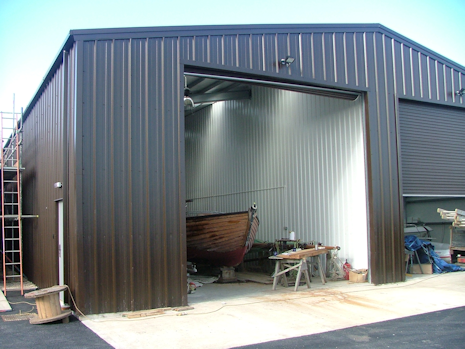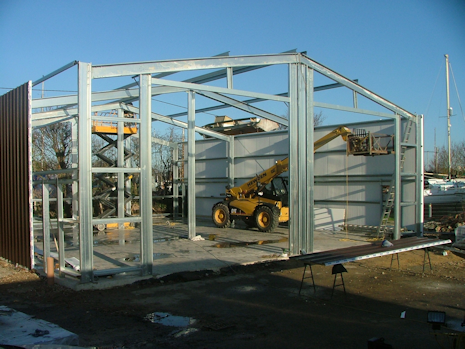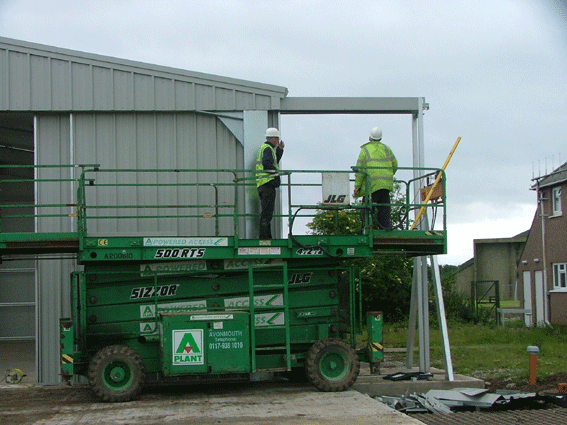If you have any concerns
regarding any stage of a planned build, then please do not hesitate to
contact us. We will be only too glad to be of assistance at any time.
Bespoke Design
We
recognise that Aircraft hangars are a major investment for your
company/hobby and want to work with you to ensure that the completed
building optimises your operating potential.
Call us to discuss your requirements - our qualified staff and design
consultants will ensure that we meet your design with a quality service
for consultation, design, project management, build and delivery based
on your needs - at a competitive cost and timely delivery.
Our completed builds show the quality of our materials and design
software - we will work with you to optimise the size and
specifications with design options. |
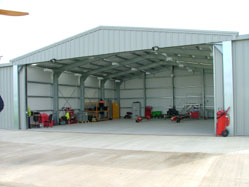 |
We recognise that Aircraft hangars are a major investment for your
company/hobby and want to work with you to ensure that the completed
building optimises your operating potential.
Call us to discuss your requirements - our qualified staff and design
consultants will ensure that we meet your design with a quality service
for consultation, design, project management, build and delivery based
on your needs - at a competitive cost and timely delivery.
Our completed builds show the quality of our materials and design
software - we will work with you to optimise the size and
specifications with design options.
Determining your hangar spacing required for your
business/hobby
If your requirements for a hanger are fairly simple then not all of the
types of spaces shown below may be applicable – but it is useful to
view the list below as a check-list of what may be required.
It is a helpful exercise to decide what is actually required within the
hangar – the following points may be useful list in factoring in all
your requirements. the points highlight the types of space required and
that can be incorporated into a hangar.
The advice below will help you to determine the space needs for general
spaces listed common to aircraft hangars.
Hangar Area
Work
out air plane size requirements & factor in the number of
planes.
- Determine the Maintenance Function of the Hangar
Facility.
- Establish and identify the aircraft maintenance
functions that
will be performed in the facility.
Examples can include: maintenance shops
and warehouse provide space and storage for required maintenance
activities such as fabrication shops, airframe repair, engine repair,
aerospace systems repair, battery servicing area, cryogenics
maintenance, interior finishes repair and non destructive testing
laboratory. |
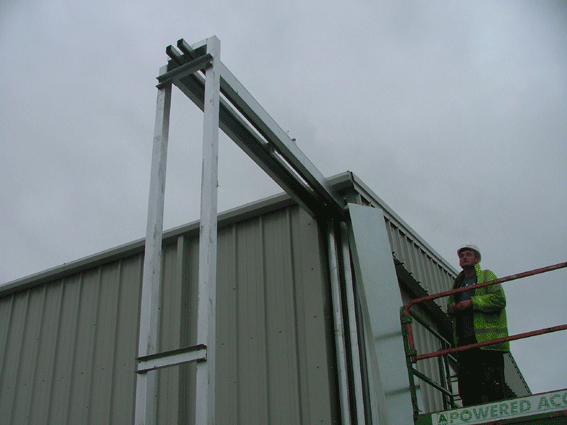 |
Determine space needs for the Warehouse Area
Work
out what you need to store and what volumes - storage of spares
etc.
- Office/Administration and Speciality Areas Building
Utilities Area.
- Identification of special purpose areas such as
locker rooms, toilets,
personnel berthing area, dining areas and public lobbies to name a few.
- Estimation of the floor space required for the
Building Utilities Area.
- The space needs in the Office/Administration area are
similar to those
required in any office building. The general rule of thumb according to
Office Finder is 175 to 250 square feet of usable space per person.
|
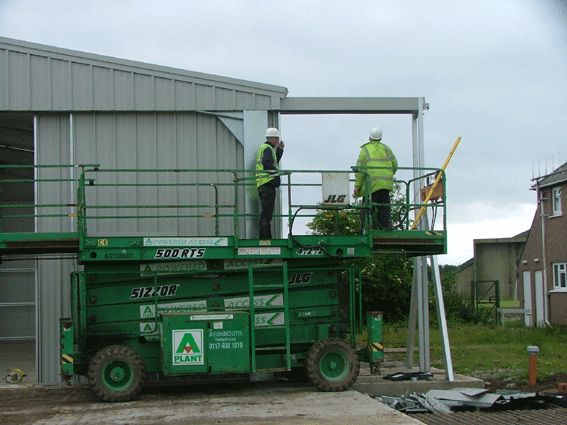 |
Hangar Doors
One of the largest single design elements to be selected is the type of
hangar door to be utilised.
There are several different types (sliding,
vertical lift, bi-folding, fabric, etc)
Each type has advantages
and design implications for the overall structure. Give us a call to
discuss your options.


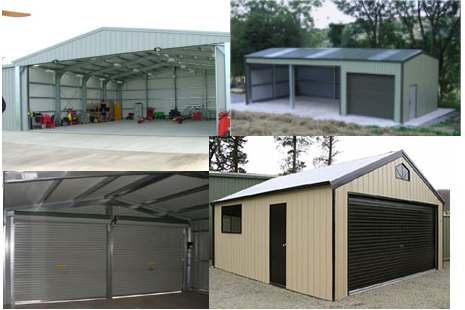
 Once
designs are complete, we advise as to when the building will be ready
for erection so you can organise for the base to be constructed or we
can include this as part of the service.
Once
designs are complete, we advise as to when the building will be ready
for erection so you can organise for the base to be constructed or we
can include this as part of the service.